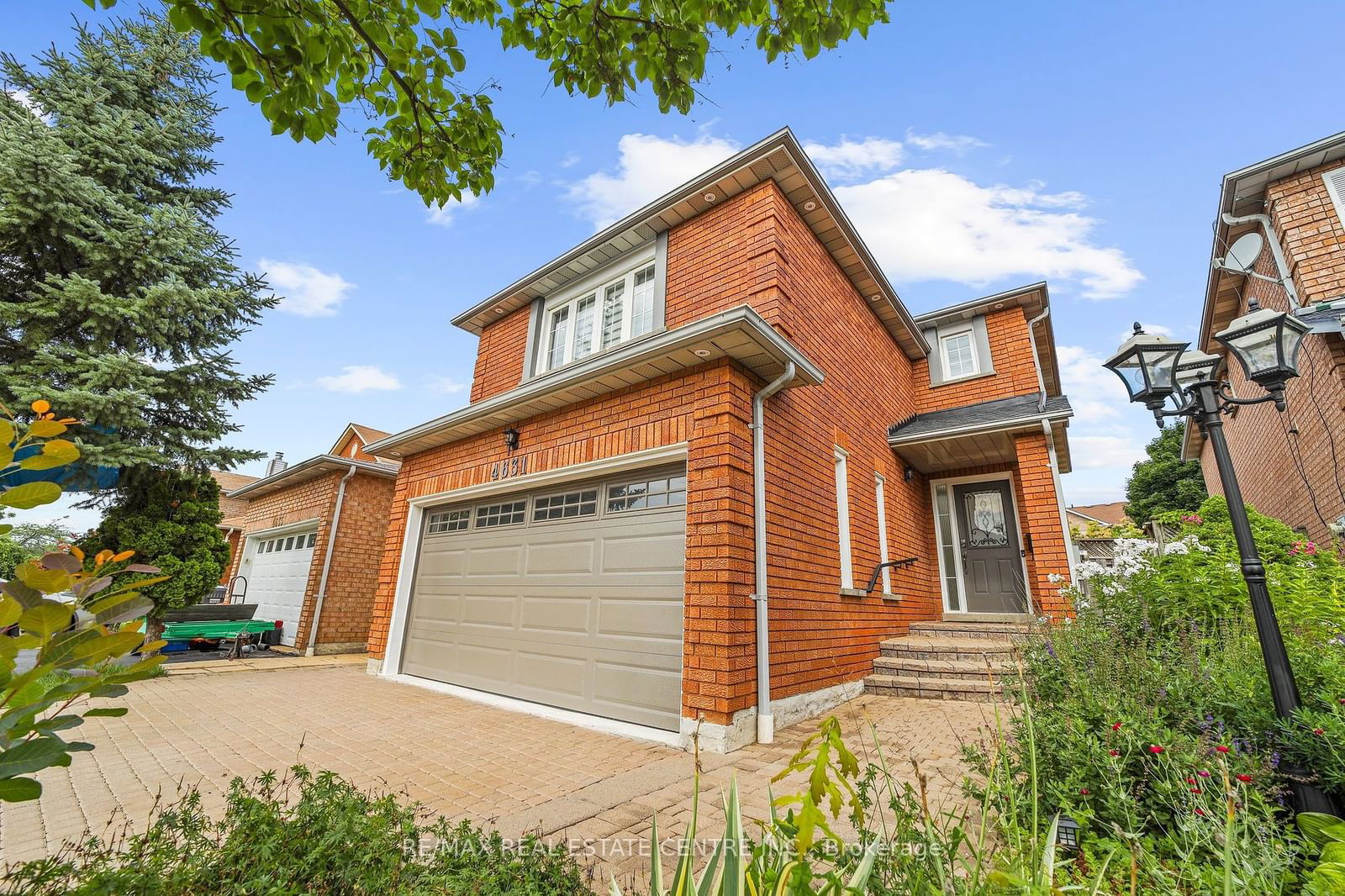$1,398,000
$*,***,***
4+2-Bed
4-Bath
2000-2500 Sq. ft
Listed on 8/1/24
Listed by RE/MAX REAL ESTATE CENTRE INC.
This home exudes TLC! Over $200k in renovations and improvements. 2249 Sqft (MPAC) plus 900 Sqft Luxurious Basement Suite with separate side door entry 2 Bedrooms, Its own laundry & many upgrades like beveled french doors, new flooring, double drywall insulated ceiling with soundproofing, bright & modern kitchen. 4-piece washroom, insulated & tiled storage room, central vacuum outlets & hose, pot lights, custom entry side door with storm water drainage. There are 3 upper levels with a separate staircase from the main floor to a 4th bedroom or office. Tastefully renovated with 3/4 thick natural hardwood flooring and Italian Porcelain tiles. 3 new washrooms & new kitchen with custom cabinets throughout. All quartz countertops with glass tiles backsplash for the entire kitchen wrap-around. Central vacuum on all floors, including a floor kickplate vacuum in the main kitchen for easy disposal. Upgrades galore include many pot lights, in & out with timers & dimmers throughout. New Stainless steel appliances with warranties, new crown molding, new 5-inch wooden baseboards, & shoe moldings on all 4 levels of the home. New Locks, 2 new Fireplaces with Wi-Fi Bluetooth connectivity to smartphone and RING doorbell, new roof attic wind turbines, new exhaust fans and energy-efficient vinyl windows on all 4 levels with maintenance-free aluminum capping, & all new electrical light fixtures & more. As you walk around the house, you step on wrap-around interlocking stones, custom steps & landscaping with a 115-foot-deep lot that is private and serene, with mature trees & Shrubbery. A little piece of paradise, yet a few steps to the Eglinton fast bus. Close to Willowcreek, Creditview & Mavis bus stops. A well-cared home renovated and improved with a touch of class throughout. This impeccable home needs no work! The home exemplifies attention to detail, in and out. Great 2 Bd basement apartment, income right away. This Home looks like New! Act fast!
New Roof + Garage dr ('23), ZEBRA blinds'(24), BEAM vac system on 4 flrs (3hoses). SS fridge, dw, stove, w+d ('24), base't w+d ('24), elf's+potlites, new locks +fridge+stove (base't), custom designed French doors, tripleglazed Mbr windows.
To view this property's sale price history please sign in or register
| List Date | List Price | Last Status | Sold Date | Sold Price | Days on Market |
|---|---|---|---|---|---|
| XXX | XXX | XXX | XXX | XXX | XXX |
| XXX | XXX | XXX | XXX | XXX | XXX |
| XXX | XXX | XXX | XXX | XXX | XXX |
W9235598
Detached, 2-Storey
2000-2500
12
4+2
4
2
Built-In
4
Central Air
Apartment, Sep Entrance
Y
Brick
Forced Air
Y
$6,352.02 (2024)
114.99x31.99 (Feet)
